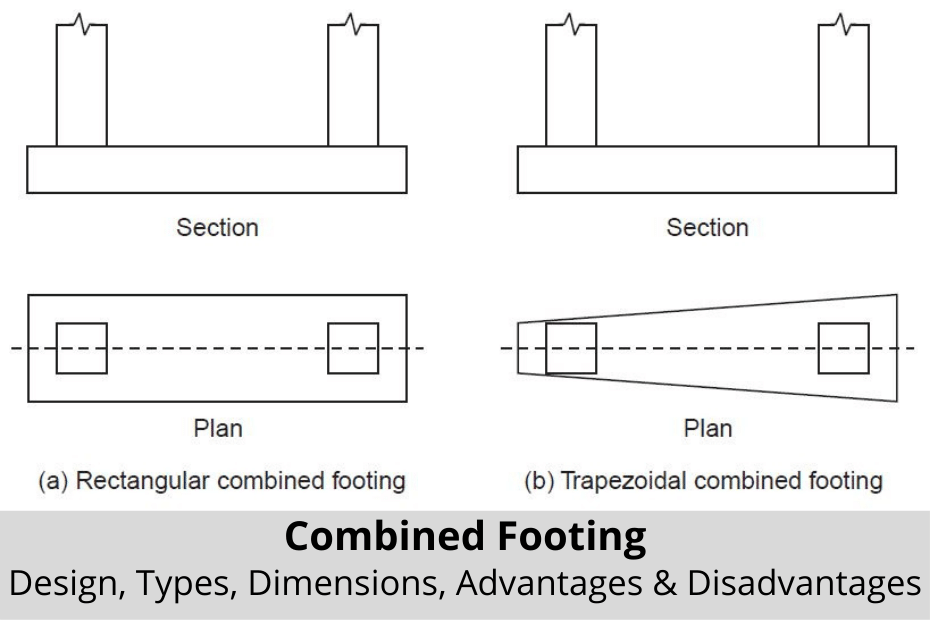Combined Footing Design, Types, Dimensions, Adv. & Disadvantages
What is a Combined Footing? A combined footing is a concrete footing that supports two columns or load-bearing walls. It is usually rectangular in shape and is placed directly under the columns or walls it is supporting. The footing is usually wider than the column or wall it is supporting, and is typically made of …
Combined Footing Design, Types, Dimensions, Adv. & Disadvantages Read More »
