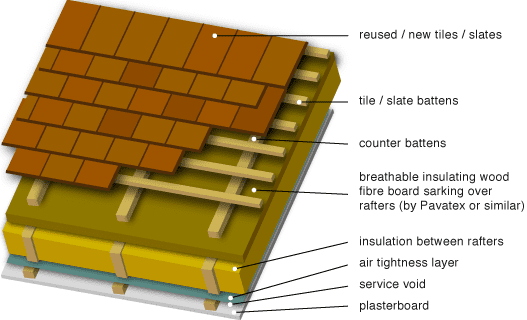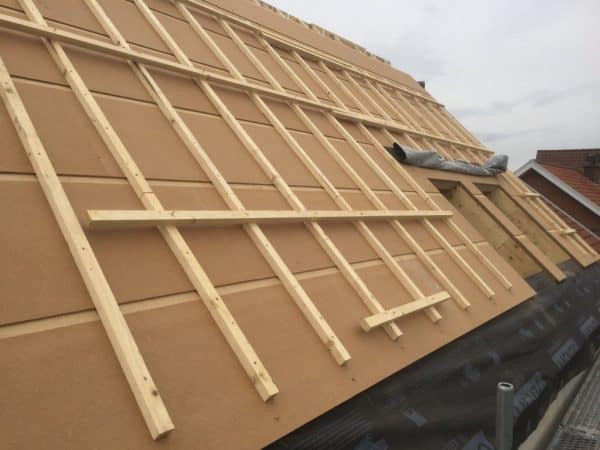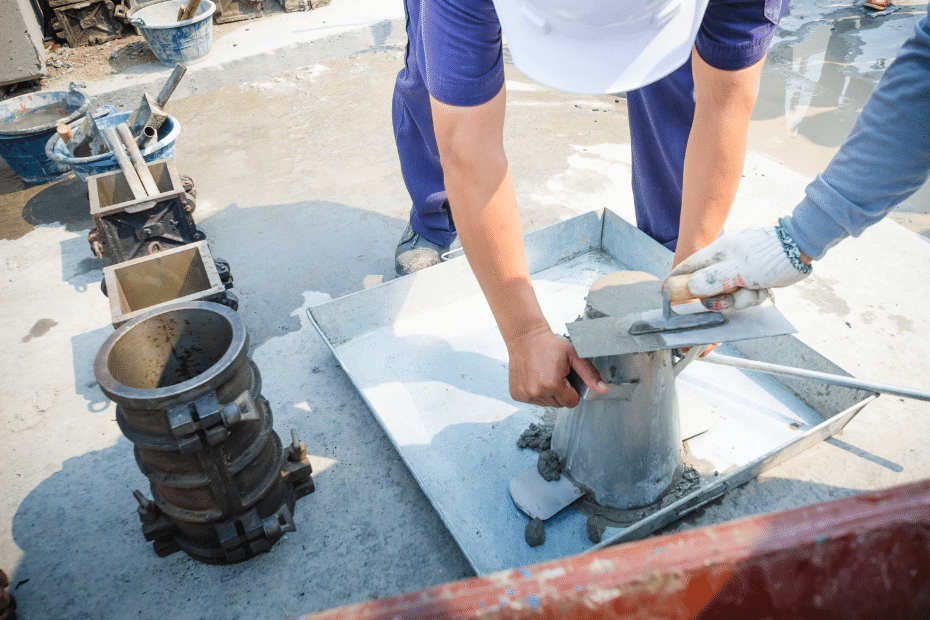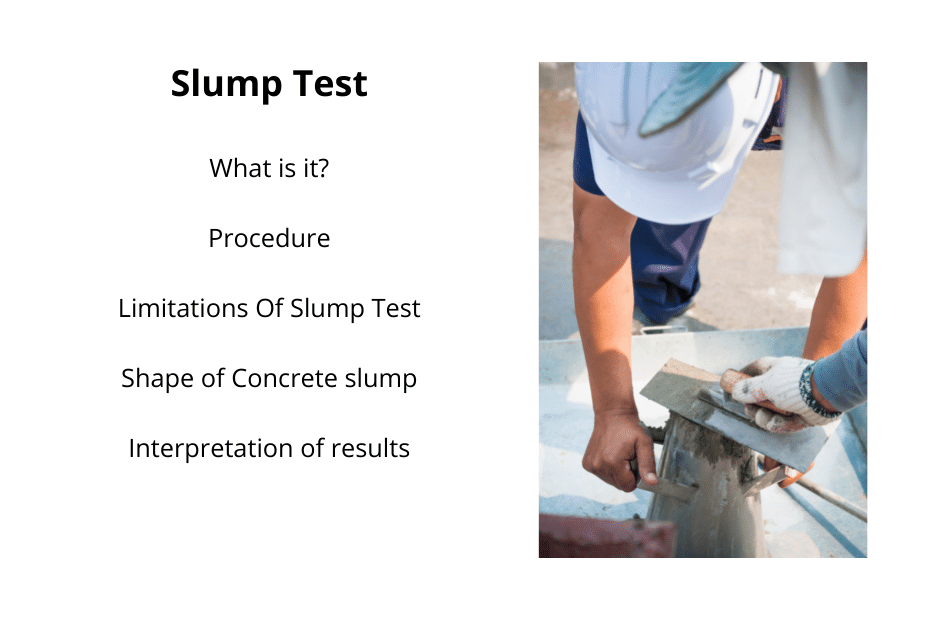Sarking boards are an important part of any roofing system. They provide a layer of protection against the elements and help to keep the roof structure in place. Sarking boards are typically made from plywood or OSB, and are installed over the top of the roof decking. They are then covered with a layer of felt or other protective material.
What are Sarking boards?
Sarking boards are made of softwood and have a width of around 150 millimetres (mm). They are fastened to the rafters of a pitched roof in order to provide additional support to the construction of a building as a whole.
They are not required to be used in each and every project; rather, the utilisation of their services is mostly determined by the region you live as well as the kind of structure that is being constructed.
To begin, sarking boards are most often used on structures that are subjected to severe climatic conditions, such as blustery winds and heavy rainfalls.
Second, sarking boards are often only required for brand-new buildings and not for renovations or alterations. This is due to the fact that when we renovate our attic area, we often only place insulation in the spaces between and under the rafters. In order to install sarking boards, the whole roof would need to be re-shingled, meaning that any existing roof tiles or slates would have to be removed and then put on top of the new boards.
Take a look at the conventional construction of a roof.

Moving from the bottom to the top:
- Insulation, which should sit either between and under or between and over the rafters to obtain the needed U-value sarking boards, positioned with a
- space of 2–3 mm between each one to prevent air from becoming trapped between them.
- A permeable membrane, such as nilvent, which removes the need for additional ventilation in the roof
- Roofing slates
It is important to keep in mind that if you decide to use tiles instead of slates, you will need to install counter battens and tiling battens on top of the breathable membrane. This will enable water to drain properly and will allow the tiles to be attached.


